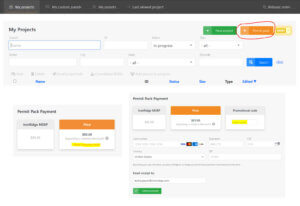Visual Editor for BX Systems
A sophisticated visual editor is now available in the BX Design Assistant—great for small commercial projects with complex roof shapes, panels skewed to roof edges, and multiple roof planes.
The “image-based” design style option allows users to draw arrays directly onto an aerial image of buildings, then engineering values and site conditions are automatically calculated. Edit the array azimuth, remove modules where there are obstructions, create setbacks, and much more for BX Ballasted Systems!
Watch BX Design Assistant Walkthrough
Key Features
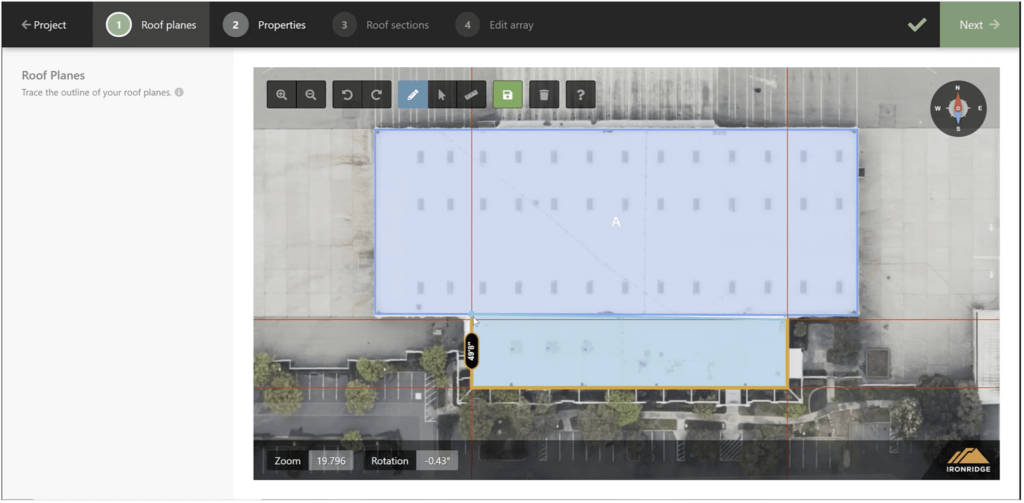
Draw Roof Planes on Aerial Imagery
The “image-based” design style option allows users to draw arrays directly onto an aerial image of buildings, then engineering values and site conditions are automatically calculated.
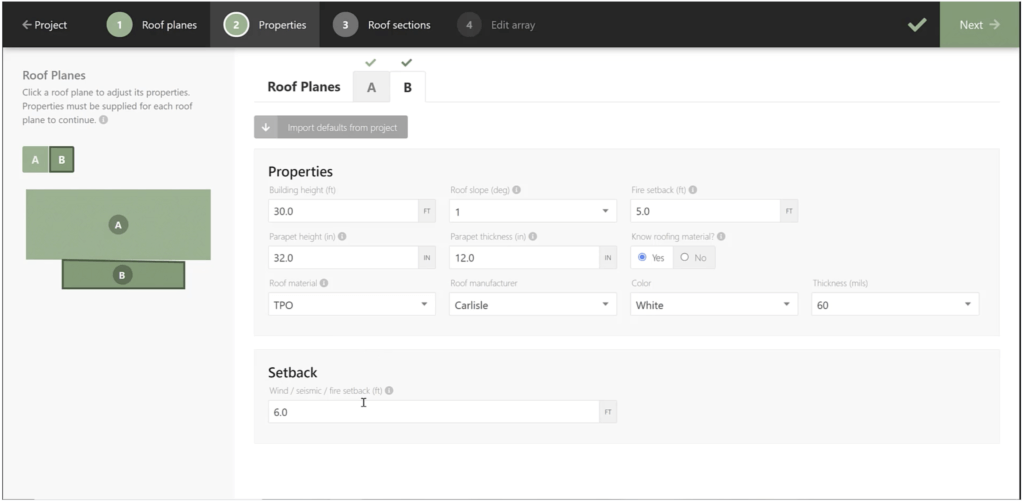
Edit Properties for Each Roof Plane
After confirming the roof planes, users can import project default properties. Properties can be edited and saved for each roof plane, including building height and setbacks.
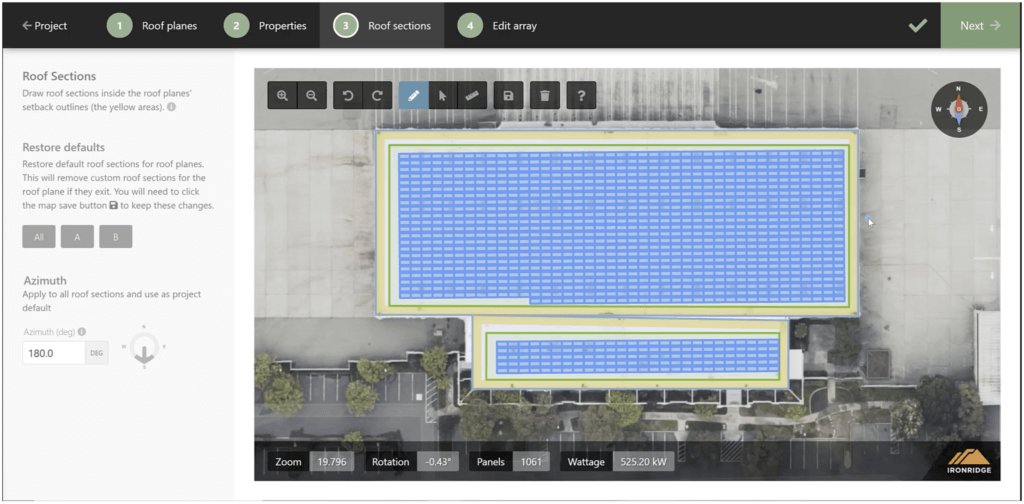
Draw Roof Sections & Build Arrays
Draw and save roof sections on the roof planes. A real-time panel count and wattage calculation is shown in the bottom bar. The regional azimuth can also be adjusted here.
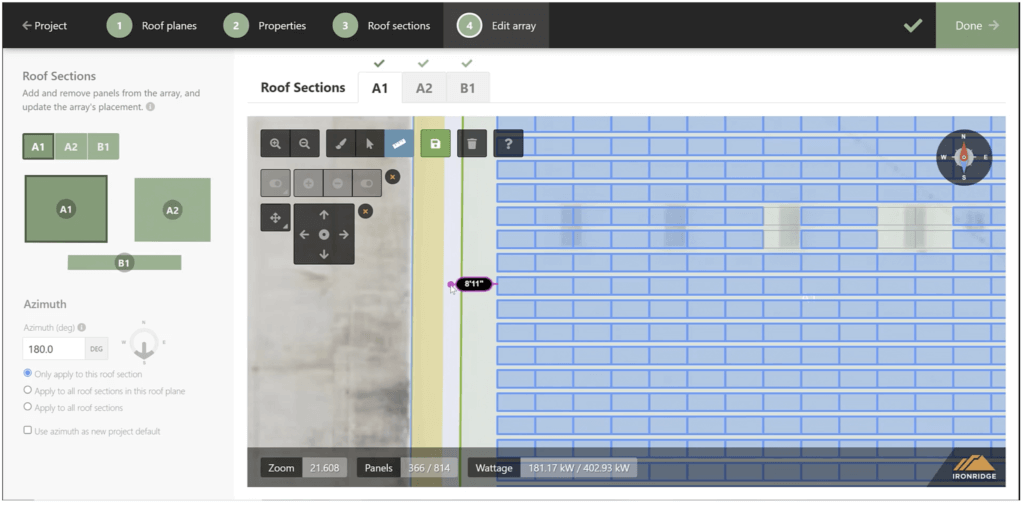
Customize Each Array & Azimuth
Modules can be added and removed from each array. This makes it easy to make adjustments around rooftop obstacles and clearance adjustments. Each array’s azimuth can also be changed.
